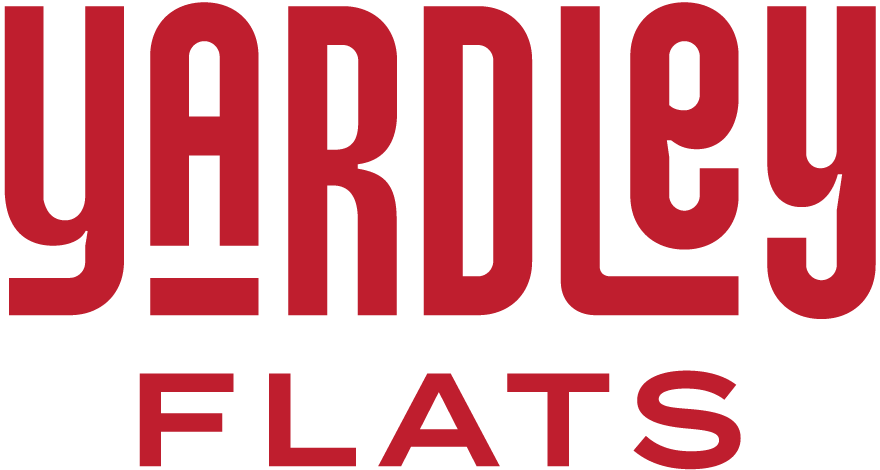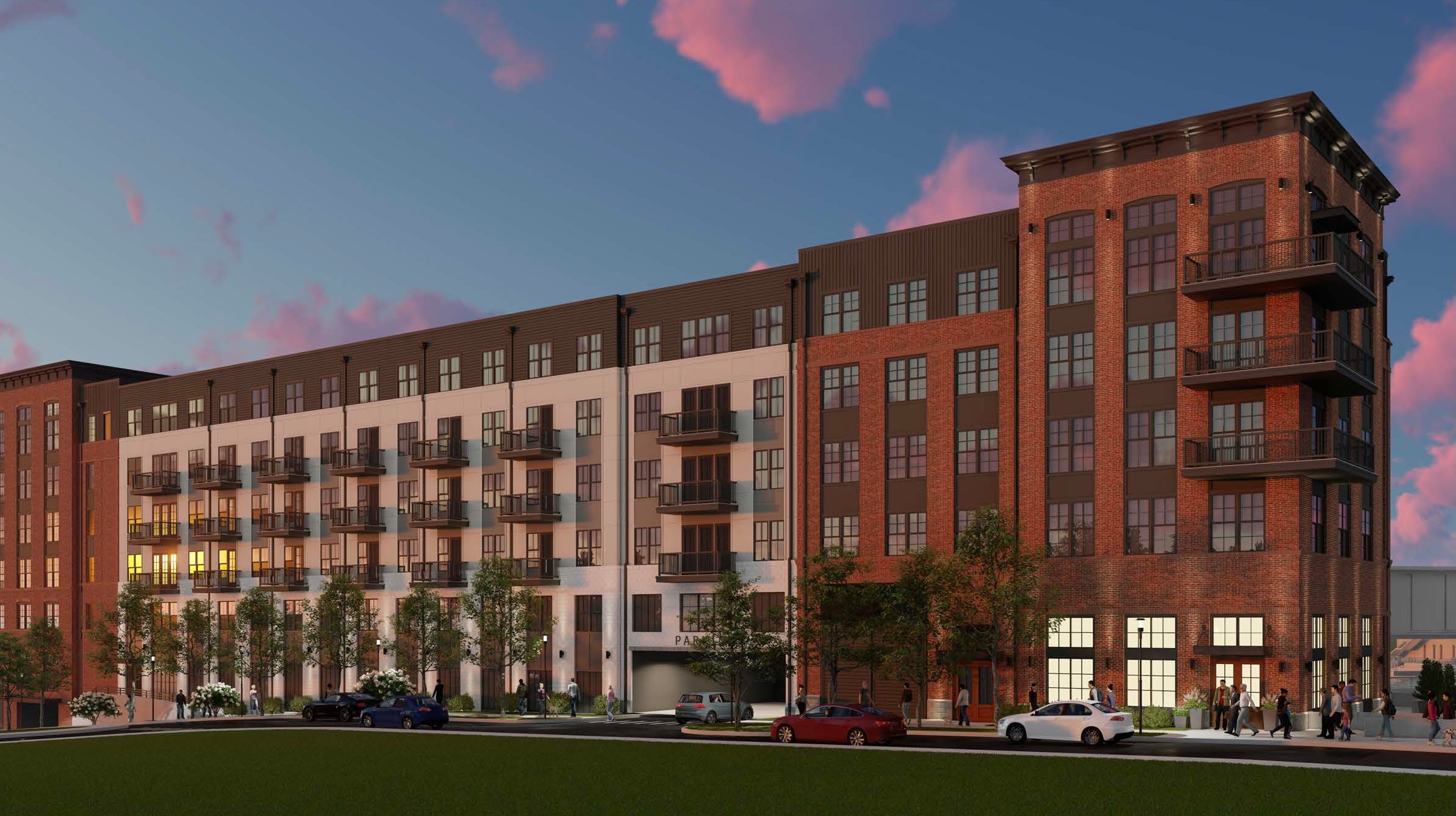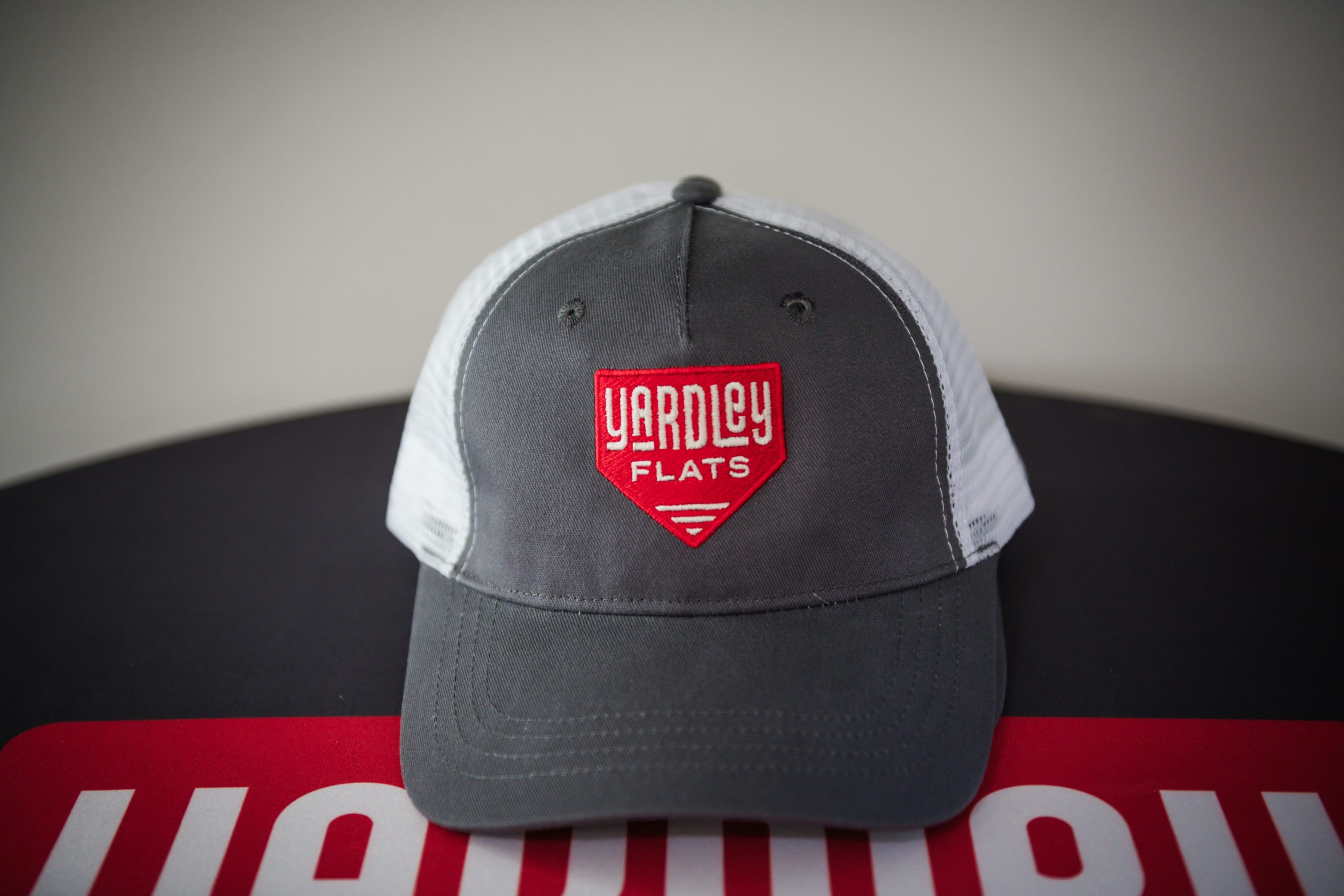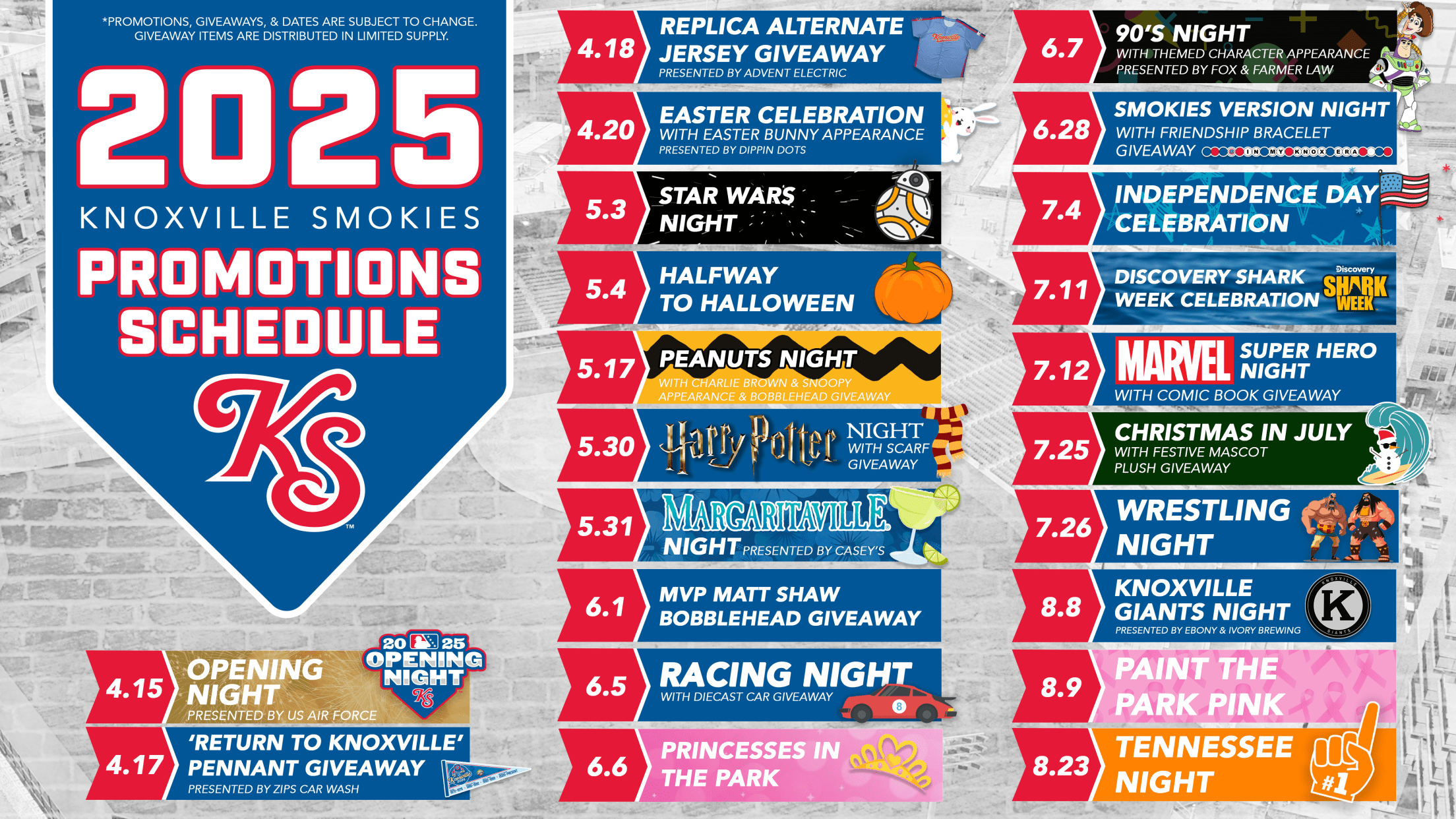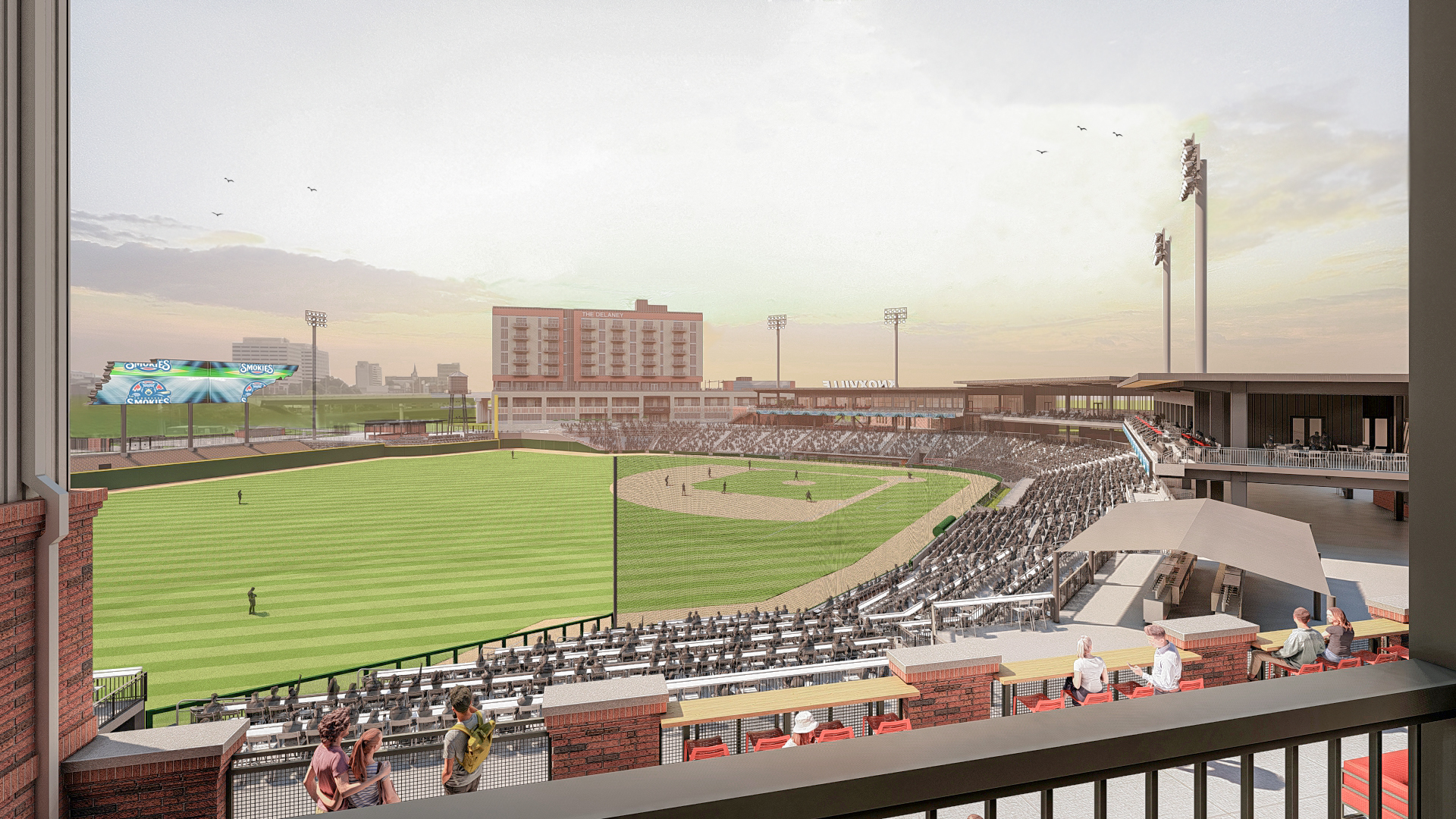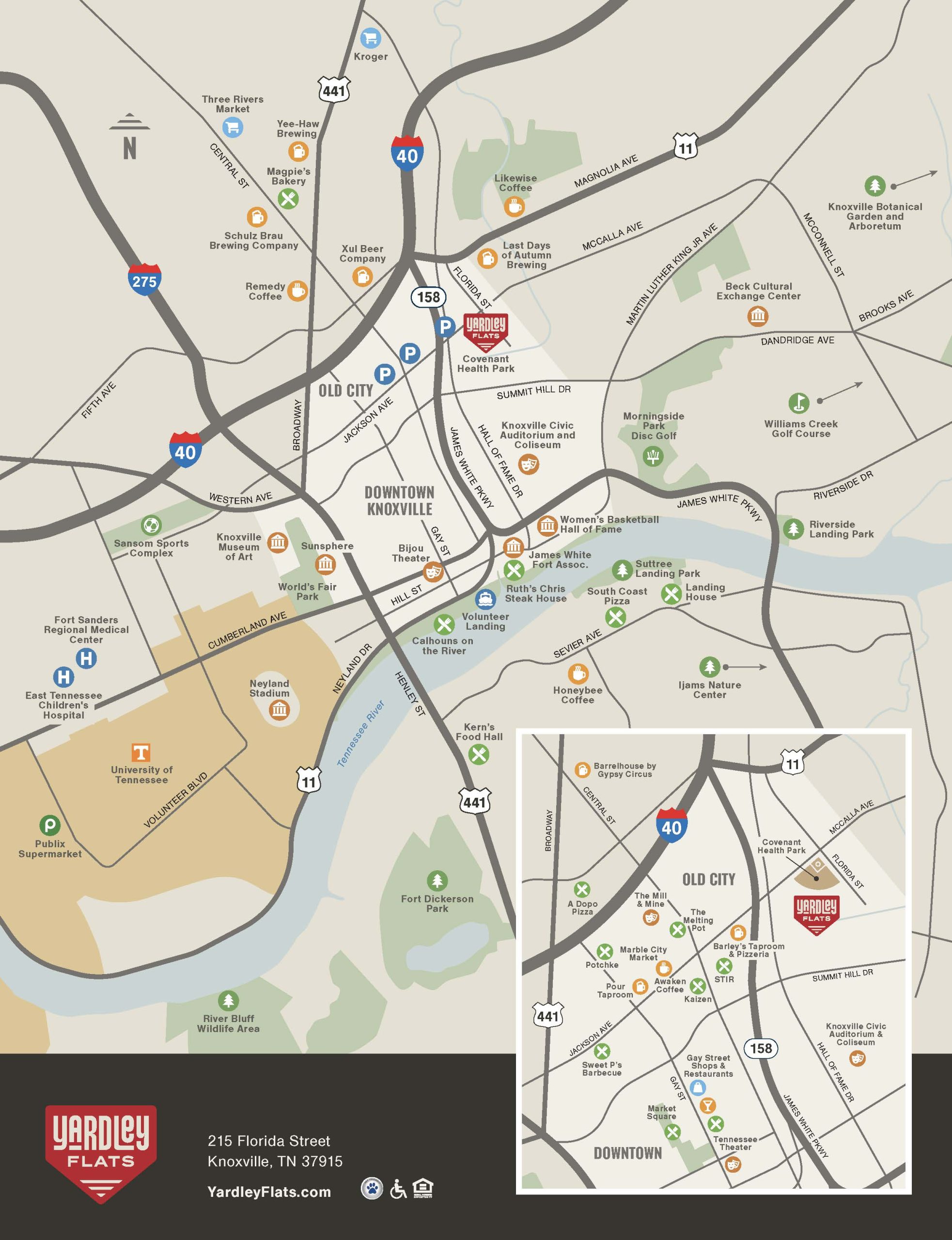Yesterday, via press release, Third Base Residential announced the development of Yardley Flats, a new apartment complex which includes 233 new homes and will be situated roughly along left field in the new baseball stadium. Comprised of two five-story buildings connected by a “sky bridge,” the complex will incorporate a range of studio, and one and two-bedroom apartments, many of which will feature views of the stadium.
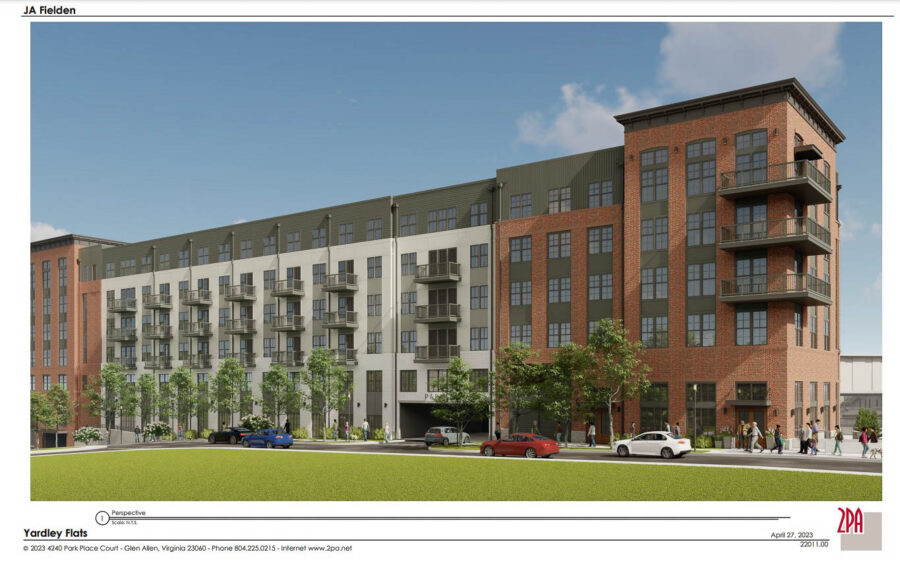 Rendering of Yardley Flats Adjacent to the Planned Stadium (Rendering from the Press Release)
Rendering of Yardley Flats Adjacent to the Planned Stadium (Rendering from the Press Release)
While the renderings provided do not clearly show two buildings or the bridge, the two story parking structure is discernable on the bottom of the building shown. Elevators connect the parking garage to the residential floors.
The name derives from black attorney William Francis Yardley. A “civil rights leader, politician, and Knoxville’s first black attorney, Mr. Yardley lived from 1844 to 1924 and achieved a number of firsts for a black citizen of the state. Not only the first black gubernatorial candidate, he also was likely the first black attorney to argue a case before the Tennessee Supreme Court. Additionally, he “ published a newspaper, “The Examiner,” that promoted African American rights, and he was an advocate for labor and the poor both as an attorney and as a politician.”
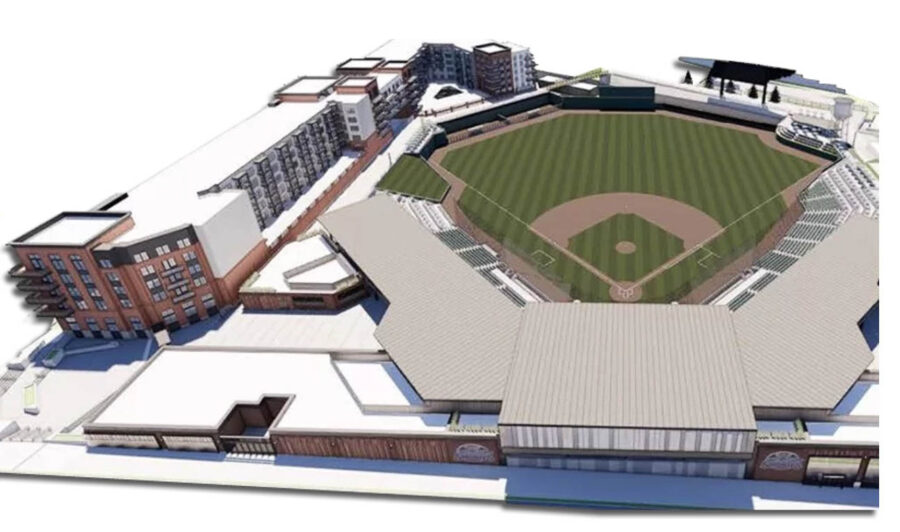
At a cost of about $70,000,000, the complex will include a wide range of modern amenities luxury renters have come to expect, along with a few amenities that couldn’t be replicated outside a stadium-adjacent area. The press release stated the buildings will include the following:
- Courtyard in Building One with full stadium views, fire pits, grilling stations and dining areas
- Swimming pool with sundeck, café lighting, grilling stations, pergola, firepits – all looking onto the field
- State-of-the-art fitness center with outdoor fitness area
- Business center with multiple co-working spaces and coffee café
- Game room
- Multiple gathering spaces for watch parties
- Sports lounge with a view area of the stadium and swimming pool
- Bark Park in the garage with small and large dog areas
- Pet Spa with dog wash and drying stations
- Bike storage and repair centers
- EV charging
- Mail and package lockers
- Leasing center
- 2,500 square feet of retail space
Constructed by J.A. Fielden Co. General Contractors, the company expects to break ground “in the next several months,” with the first building expected to be complete in spring 2025 and the second that summer. While leasing will begin in late 2024, anyone interested in a home there can sign up for updates and submit a form indicating interest in acquiring one of the apartments.
From the press release: “Fielden said the target market for the apartments will be renters seeking an urban lifestyle; renters seeking a second home with no upkeep in an area with plenty of activities; and companies seeking units for corporate housing and entertaining.” Forty-Two LLC will handle leasing.
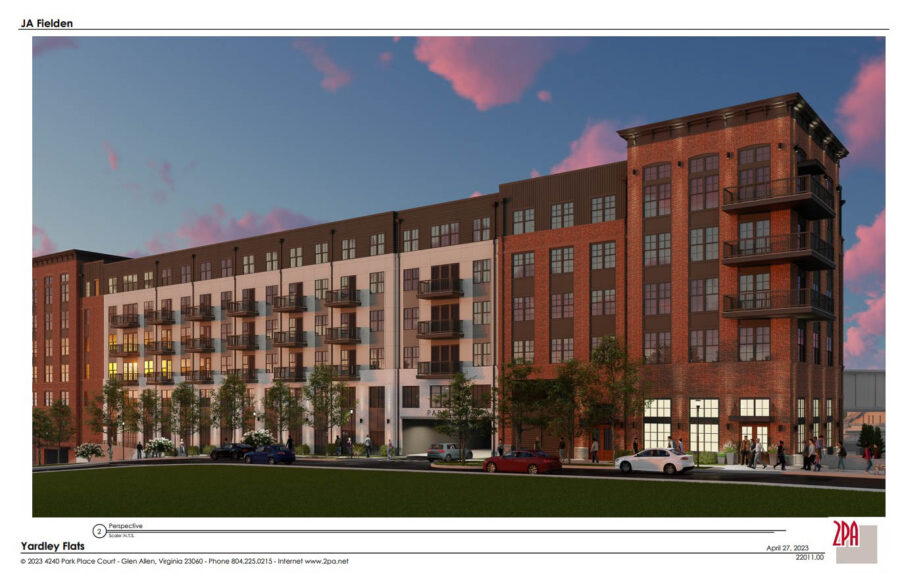
This development represents a portion of the $200 million in private development GEM Community Development Group plans in order to complement the new stadium. The first portion of that investment, the Beauford Delaney Building, announced in January 2022, includes nine stories and 35 to 45 condominiums for sale. Originally pegged at $45 million, the cost estimate for that building has risen to $55 million. That building will also house offices for the baseball team.
This latest residential project follows the 2022 announcement of “The Beauford Delaney Building” in honor of Black American Beauford Delaney as the internationally acclaimed artist’s original childhood home stood one block from the site of the transformational stadium project. The $55 million nine-story building adjacent to the stadium will house condos and the team’s office space.
In addition to residential construction, the GEM Community Development Group plans to develop “hotel, restaurant, retail, and commercial projects” in the area surrounding the stadium.
